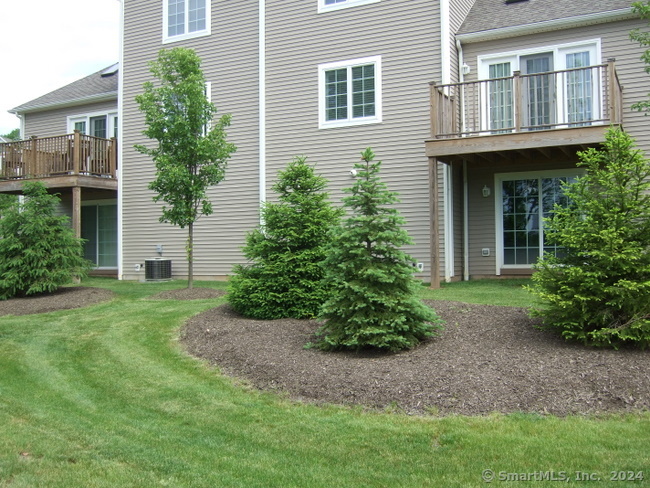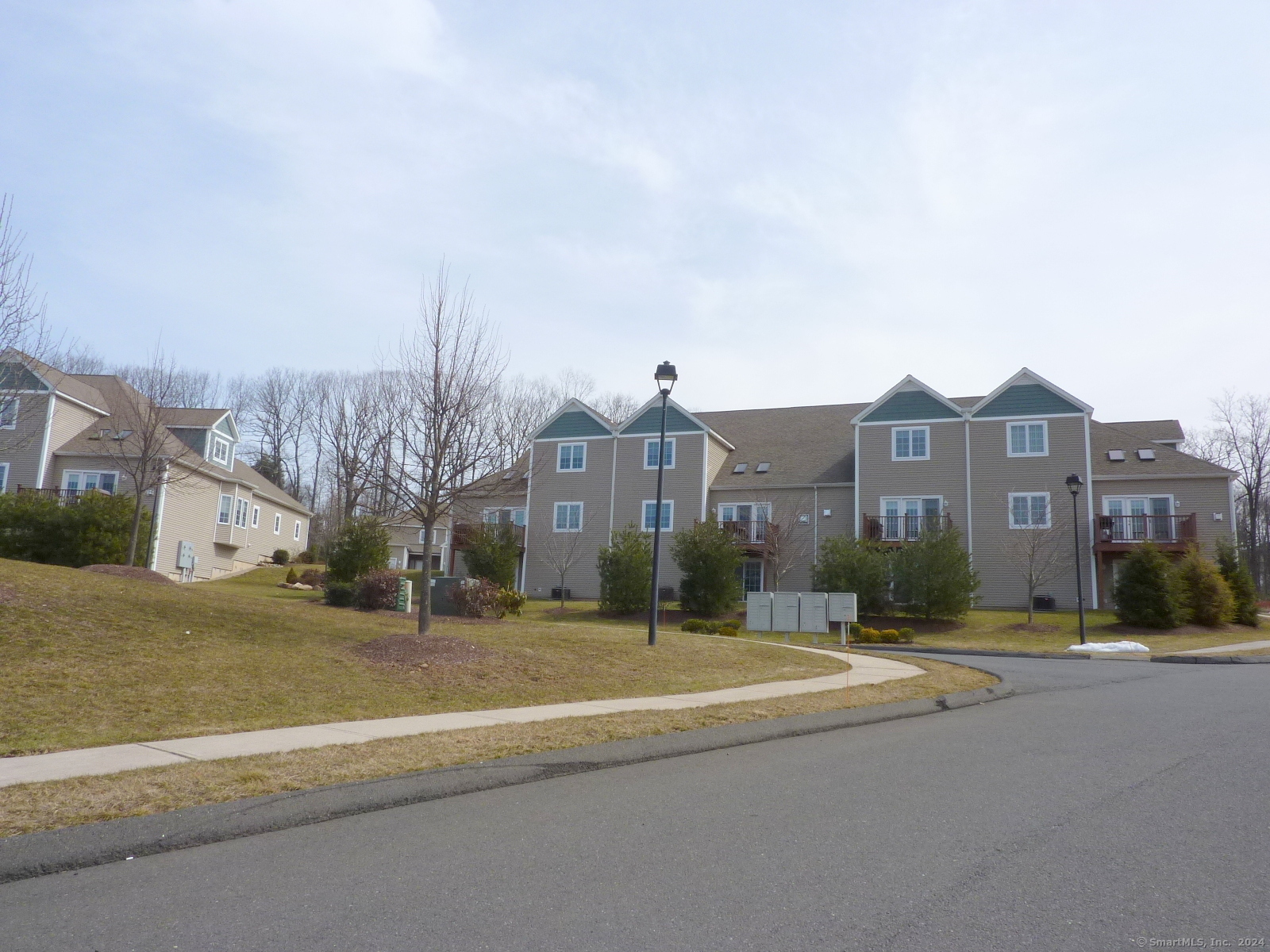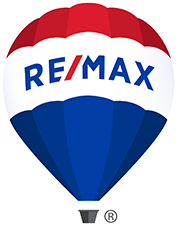Property Description
Barrington Model to be built @Homes at Ridgeview, and will feature more than 2,000 sq. ft., First floor Master Suite complete with walk in closet and full bath. Other features include granite kitchen counters, Hardwood flooring in the main Great room/Dining area, 2 additional bedrooms upstairs with a full bath and sitting area/Den or T.V. room, plus a 2 car garage !! Complex is Energy Star Rated! Reserve now. To be built, no model to view. 2025 completion TBD.
Features
: Hot Air
: Central Air
: Full
: Please Reach Out To Listi
: Dishwasher, Microwave, Electric Range
: Grounds Maintenance, Snow Removal, Trash Pickup, Property Management
: Natural Gas
: Deck, French Doors, Porch
: Vinyl Siding
: Cable – Available, Auto Garage Door Opener, Open Floor Plan
1
4
: Other
: On Cul-de-sac, Lightly Wooded, Level Lot
: Public Water Connected
Address Map
West
1985
0
W73° 6′ 1.6”
N41° 38′ 31.1”
MLS Addon
Century 21 AllPoints Realty
Patricia Raffile
RAFFILPA
APRT01
July 2024-June 2025
I-84 to Southington exit 31. Head N. on Rte. 229, 2.2 miles to Ridgeview Estates on the right.
Per Board of Ed
Southington
$337
Monthly
999999999
Yes
$1
11
B
Condo/co-op For Sale
1985 West, Southington, 06489
3 Bedrooms
2 Bathrooms
2,055 Sqft
$469,900
Listing ID #24011428
Basic Details
Property Type : Condo/co-op For Sale
Listing Type : For Sale
Listing ID : 24011428
Price : $469,900
Bedrooms : 3
Baths Total : 3
Bathrooms : 2
Half Bathrooms : 1
Square Footage : 2,055 Sqft
Year Built : 2024
Lot Area : 0 Acre
City : Southington
Zipcode : 06489
Property Sub Type : Condominium
Property Info : Adult Community 55
Style : Townhouse
Agent info


RE/MAX Right Choice
43 South Main Street, Newtown CT 06470
- Ben Keeney
- View website
- 203-313-0013
- 866-886-0013
-

-

Mortgage Calculator
Contact Agent







